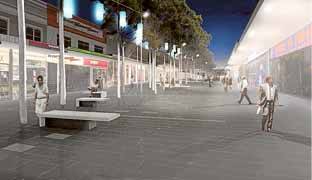
Rows of eucalyptus trees, wide walkways, inviting lighting and even night noodle markets are being proposed as part of a $14.2 million five-year makeover of Crown St Mall.Administrators gave the revitalisation plans the green light in April last year and Wollongong City Council yesterday unveiled landscape concept designs for the mall prepared by the NSW Government Architect Office.Work on the project is expected to start early next year when the birdcage and a number of obstacles throughout the mall will be removed to improve pedestrian access.Fast-growing eucalypt trees would be planted along the southern side of the mall, with a variety of seats placed beneath them.Pedestrian walkways would be retained under shop awnings on the northern and southern sides of the mall and in the middle of the paved mall.The popular amphitheatre would be relocated a short distance to the north, into Church St, with the steps along the paved area of Church St to provide seating underneath more trees.The chess board on the southern side of Church St would be retained and updated.Fountains and water features would be installed near the Wesley Uniting Church, while decorative lighting would be weaved through the trees.Landscape architect Barbara Schaffer said the design was heavily influenced by themes of the escarpment and water.She said stormwater collected from drains along the southern side of the mall would be reticulated to water the trees, while fountains could be activated by kids."We have developed the design so all the existing services are retained in their current location. There are visual links and clear sight lines to encourage use of the mall and link it to areas like MacCabe Park," she said.The public can comment on the designs until June 4.Council general manager David Farmer said it was hoped the project could be finished in less than five years if the council obtained government grants."Our priority is to create a space that is open and inviting," he said."Trees and furniture will be modern and simple. Lighting will be a key part of the design, with colourful lanterns proposed for early evenings and spotlights for late at night to increase security."Disruption to business would be inevitable during the makeover.
Subscribe now for unlimited access.
$0/
(min cost $0)
or signup to continue reading

