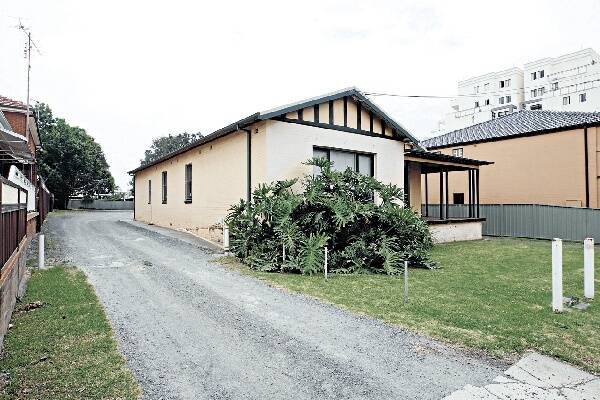
The single-level house at 34 Market St, Wollongong, is meant to make way for two eight-storey public housing apartment blocks. Picture: SYLVIA LIBER
Plans for 58 public housing units in two apartment buildings on Market St have been labelled an "overdevelopment" in a scathing submission by Wollongong City Council. Housing NSW is proposing to build two eight-storey apartment blocks for seniors and disabled tenants on a site occupied by a single-level house.Neighbourhood Forum 5 and the Save Market Street group are opposing the development, which is being pushed through under the Federal Government's Nation Building and Jobs Plan.
Subscribe now for unlimited access.
$0/
(min cost $0)
or signup to continue reading
More from Latest News
More from Latest News

